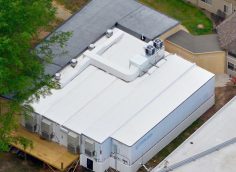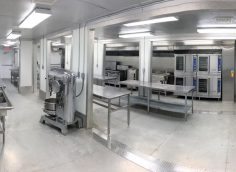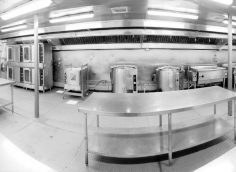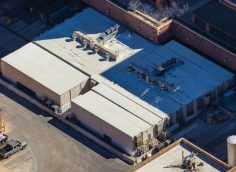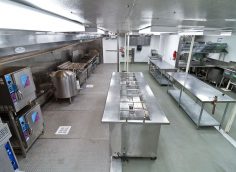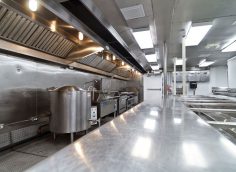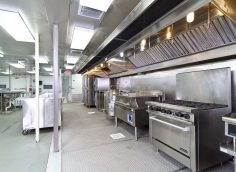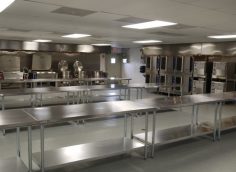Modular Facilities
MODULAR KITCHEN FACILITIES ALLOW FOR A LARGER FLOOR PLAN, MORE CUSTOMIZED FLOW OF OPERATIONS, AND A LONGER PERIOD OF USE.
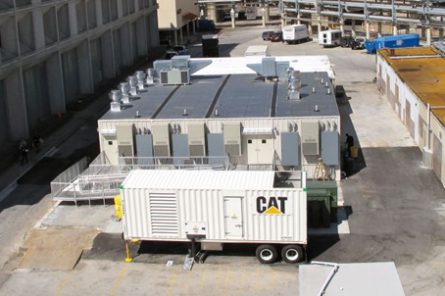
CUSTOM DESIGN SERVICES
- A professional design team with decades of experience in Modular Kitchen Facilities that successfully feed small, medium, and large organization will design a layout for your organization.
In house drawings provided to you for approval. - A professional design team with decades of experience
Propane or Natural Gas cooking equipment. - Built to meet all International Building Codes
All floors, walls, work and washing areas are made of food safe material. - Water Heaters are included.
MODULAR DINING FACILITIES
- Dining facilities are constructed of Type V modular buildings.
- Collateral equipment available for dining facilities upon request: tables, chairs, deck and ramp systems, and generators.
- Dining Facilities available for temporary or permanent use.
- All utilities are run inside of unit. Customer is responsible for final connection of electricity, gas, and plumbing.
- Modular Kitchen Facilities are equipped with all features of our temporary semi-trailer units.


